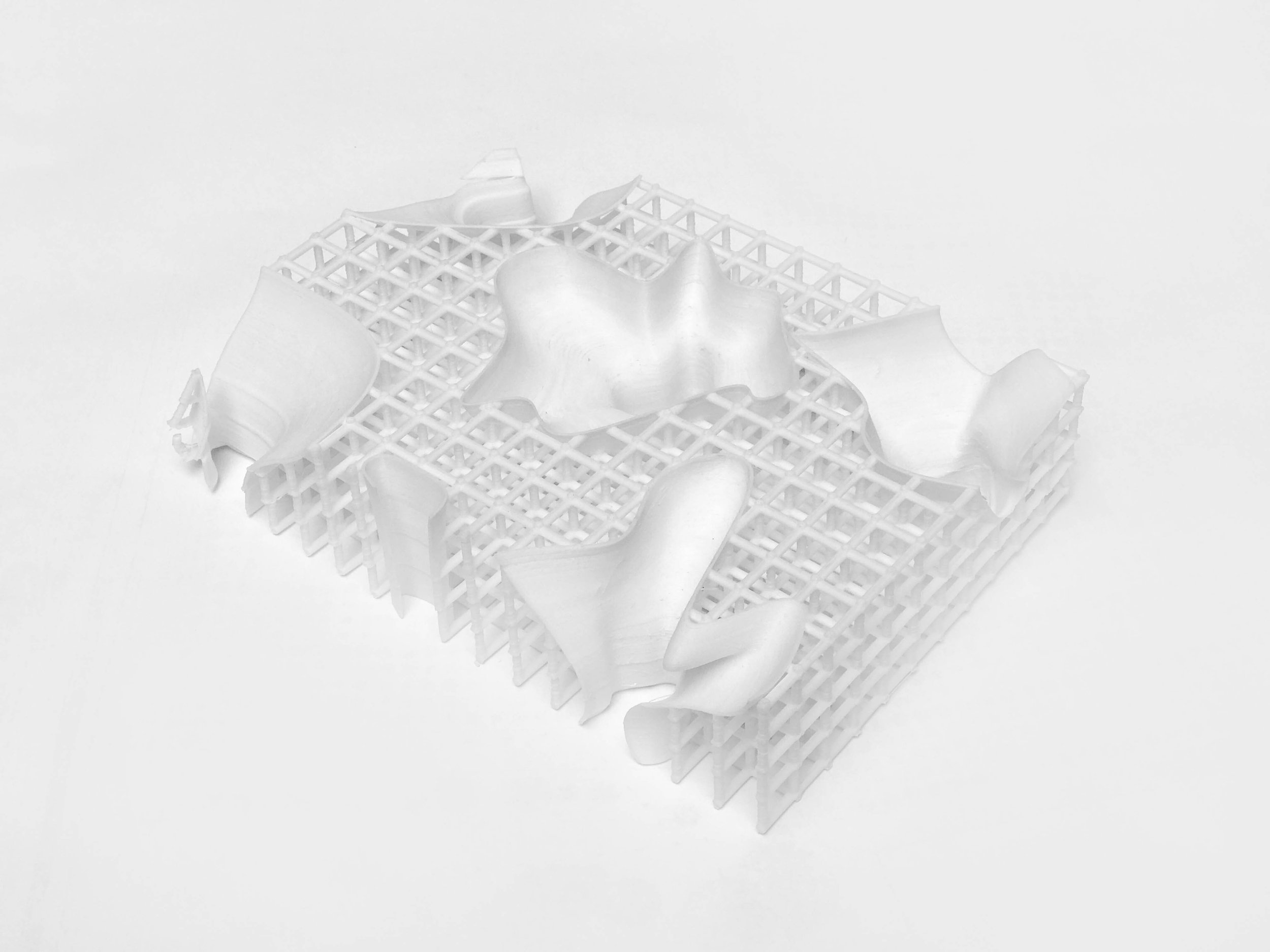The project is located in the Korazin industrial area, in the Tel Ganim neighborhood of Givatayim. The project looks at the site as a generic test case of Israeli urbanism.
Like many neighborhoods in Israel, Tel Ganim was designed according to a rigid zoning scheme in spirit of the Garden City Movement. This modernist approach to urbanism stemmed from, among other things, ideas of sanitation. By separating industrial areas from the residential and recreational ones, people would live away from the polluting 19th and 20th century factories where they worked.
But today, rather than minimizing health problems, the Zoning approach actually creates them.
The programmatic separation created an incentive to use cars, which only brought the pollution back into the residential areas; Vertical and non-sustainable typologies were born out of the increasing density in the industrial areas; And the separation of these areas has given the legitimacy to the widespread use of concrete and asphalt, with the idea that green spaces belong elsewhere. In addition, these “industrial” areas today are not actively polluting at all. Offices and computer jobs do not pose a health hazard like the factories from the previous century, and therefore do not pose a threat to other urban programs. This design approach is not compatible with today and raises questions about efficiency and sustainability.
In order to combat these phenomena, radical action is required in the site's master plan infrastructure. An action that will enable new, sustainable urban planning, whose components operate as a single ecosystem.
Korzin, Ramat Gan 2020
This system must act against the phenomena of the area, and therefore 5 planning principles have been established: 1. Redefining the garden areas as employment areas in order to create a uniform and continuous urban infrastructure. 2. Planting trees on a large scale, in order to eradicate the current phenomenon of vehicle pollution. 3. Horizontal construction, based on the new urban infrastructure. 4. Development of a form of construction in wood, as an ecological and sustainable material 5. Reuse of existing concrete structures, in particular as a wood processing plant as a raw material for future construction.
First, the Korazin public garden area should be cleared, for the purpose of planting a forest on fertile soil, for tree-farming. The current trees in the garden will be transferred to the areas of the former industrial area.
Next, the Korazin industrial structure should be converted into a woodworking factory. The plant will use the entire area of the building, and will focus on the processing of CLT (cross laminated timber), which is known for its strength and durability over time, and has been used as a commercial building material for the past 20 years.
Finally, a new structure will be assembled in the parcel adjacent to the new plant. The whole will be composed of the the wood farmed (CLT), and its form dictated by the new trees that have been transferred from the garden.
The construction of the building is inspired by the nearby industrial buildings, and in particular the Korazin building. The grid of the structure was borrowed and developed for the new construction, to restore the space qualities and functionality of the industrial typology.
The result is an urban symbiotite system that gives rise to a new architectural typology, which is a hybrid between its environment and today's social and economic demands. The site is a prototype for urban development capable of spreading throughout Givatayim, and in fact any city based on the Garden City infrastructure.
conceptual model
Conceptual grid on city. Showing where this structure can potentially spread.
Acknowledgements
By David Gak-Vassallo & Jeremie Mellul
Under the guidance of:
Arch. Dan Hasson
Arch. Omri Levy
PhD. Rachel Gottesman














